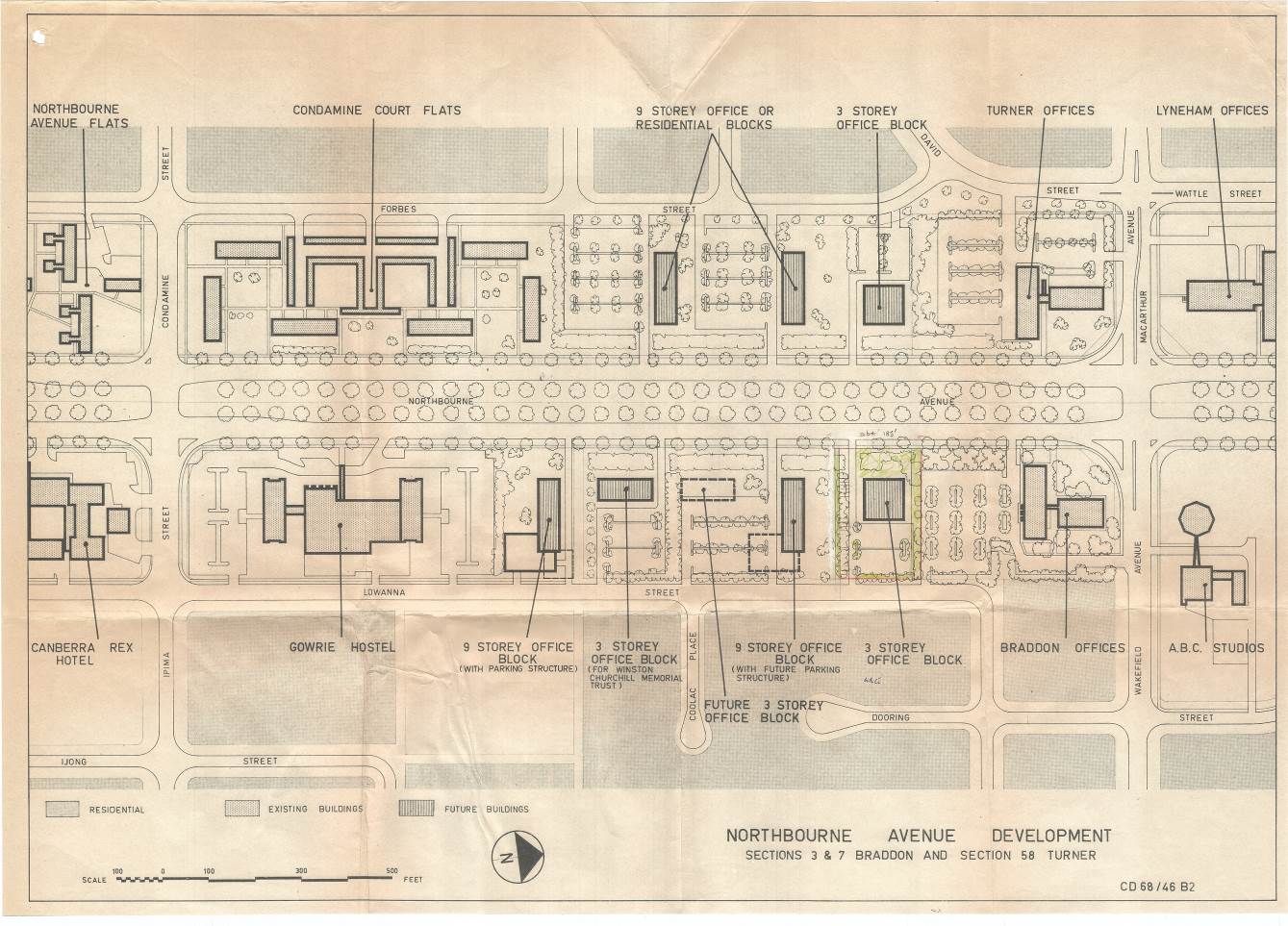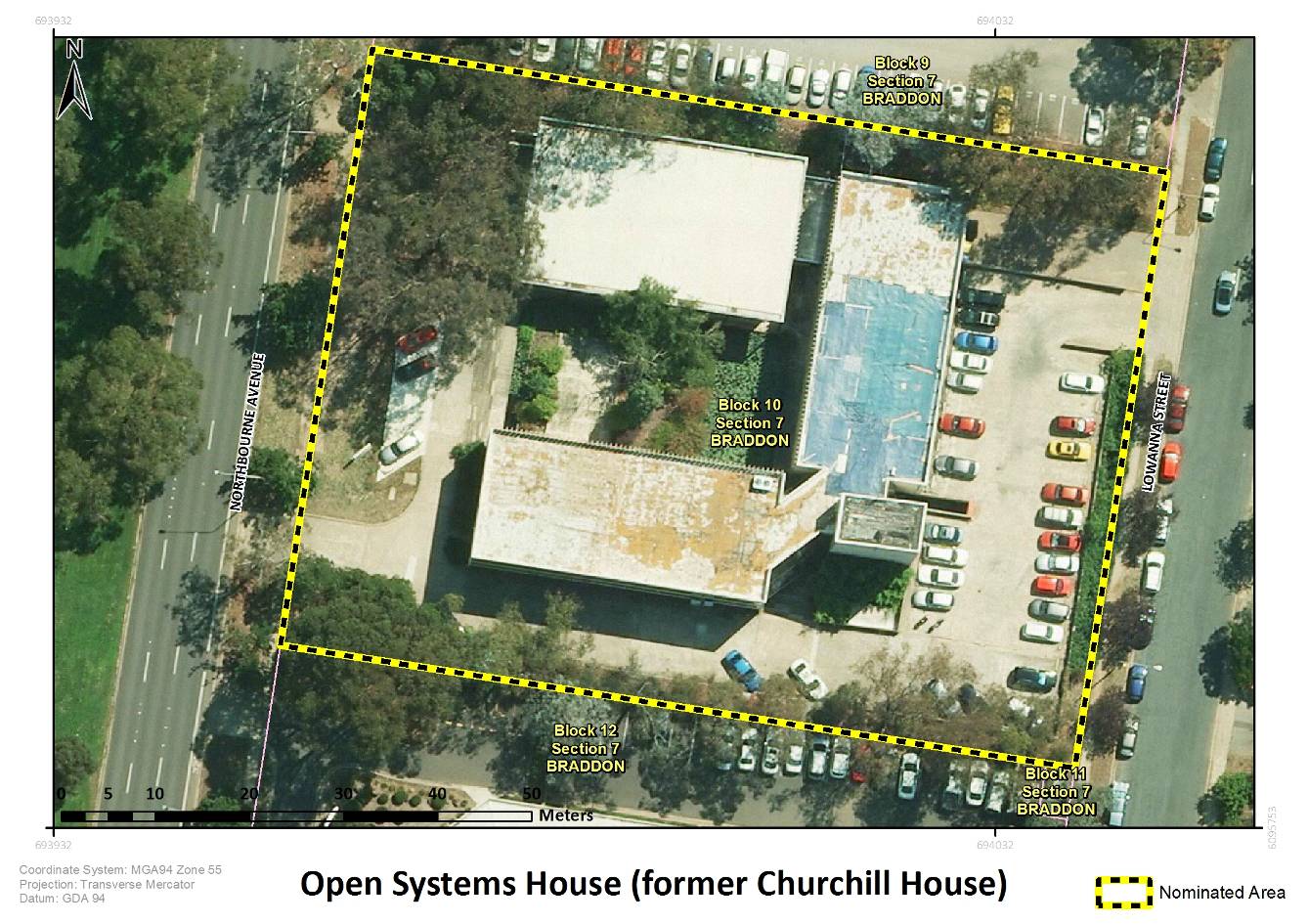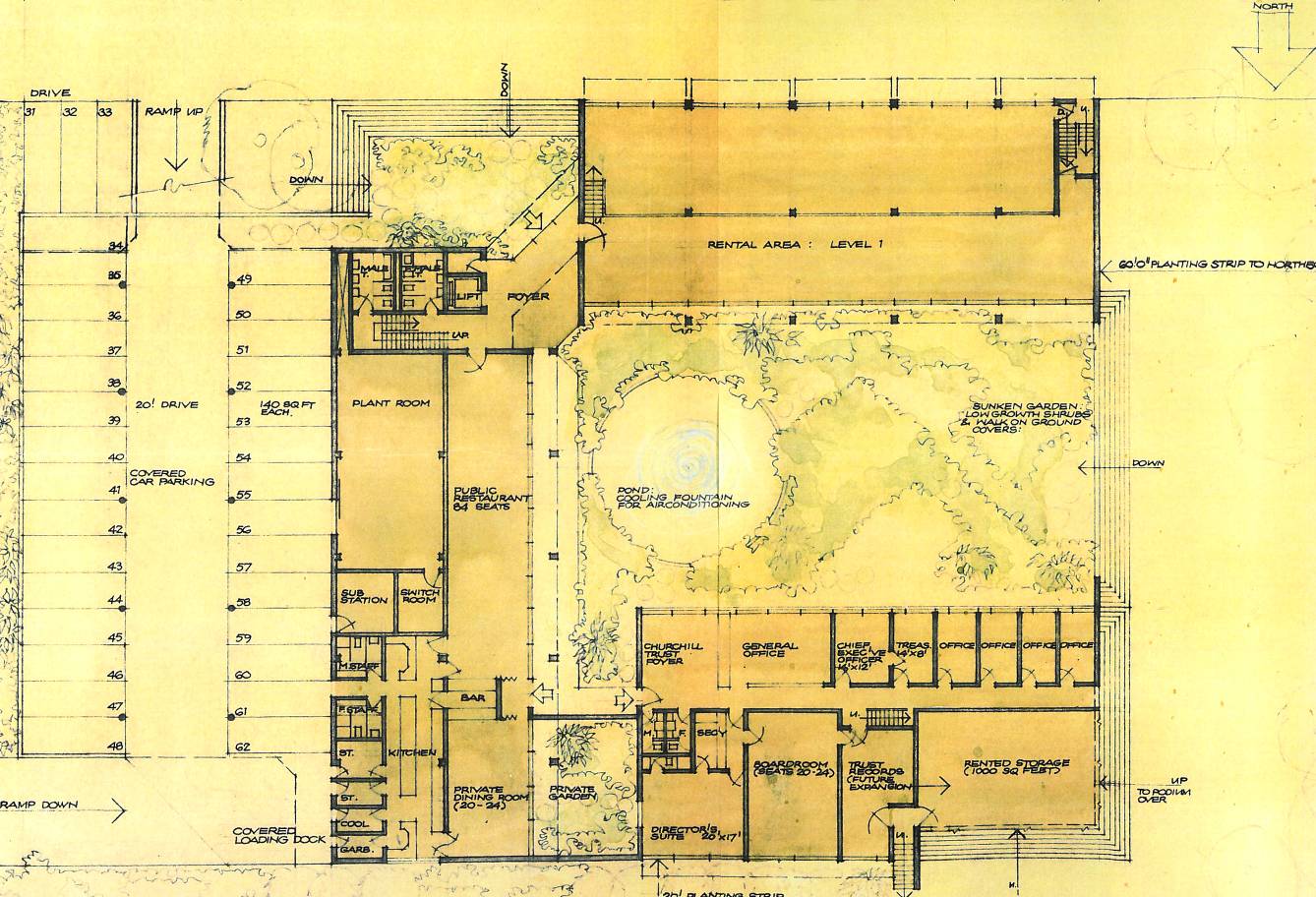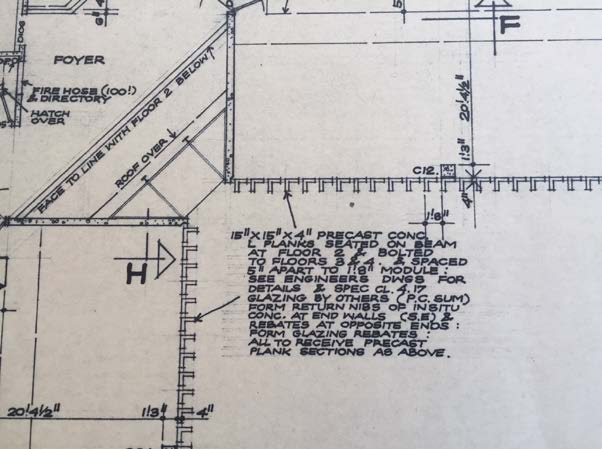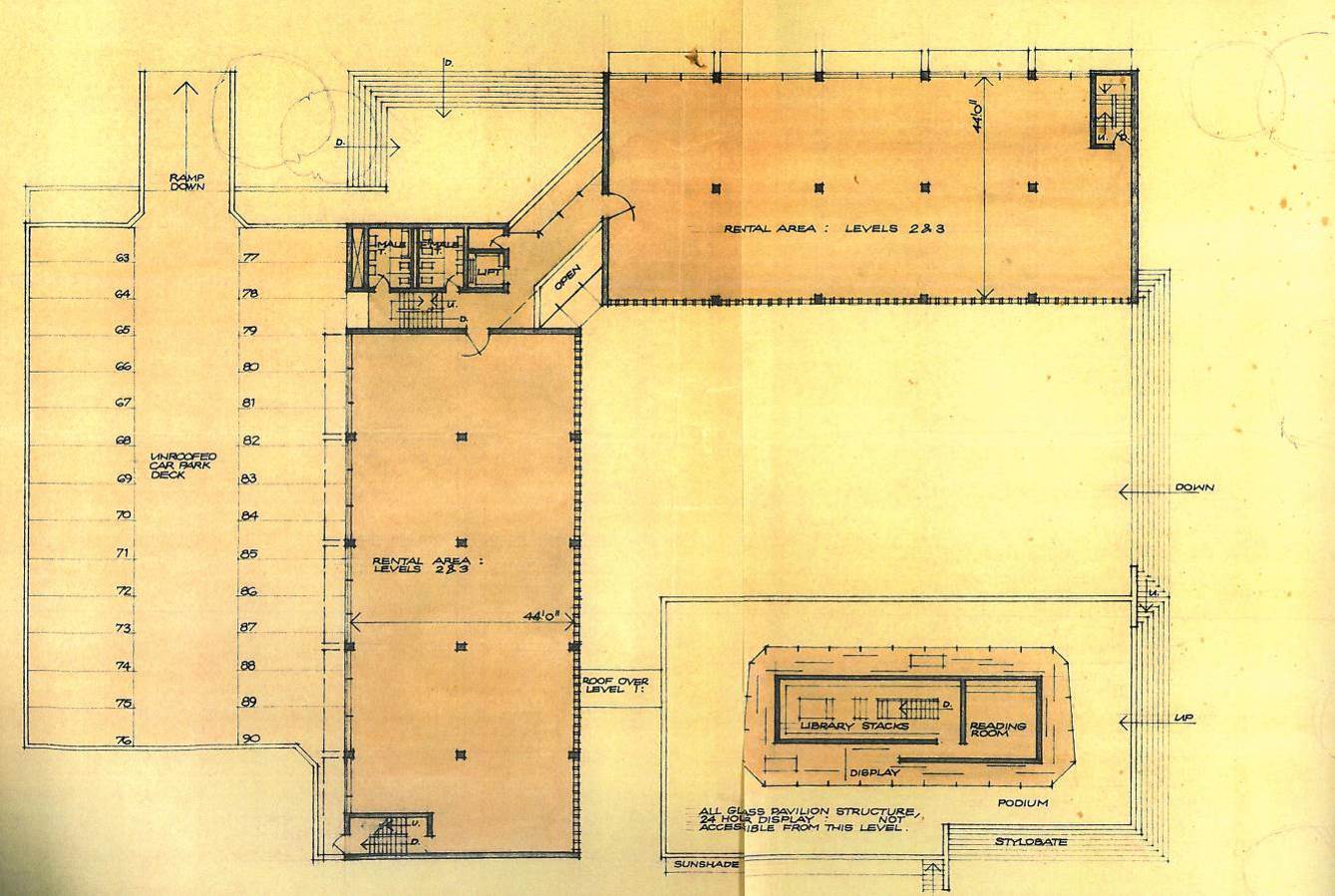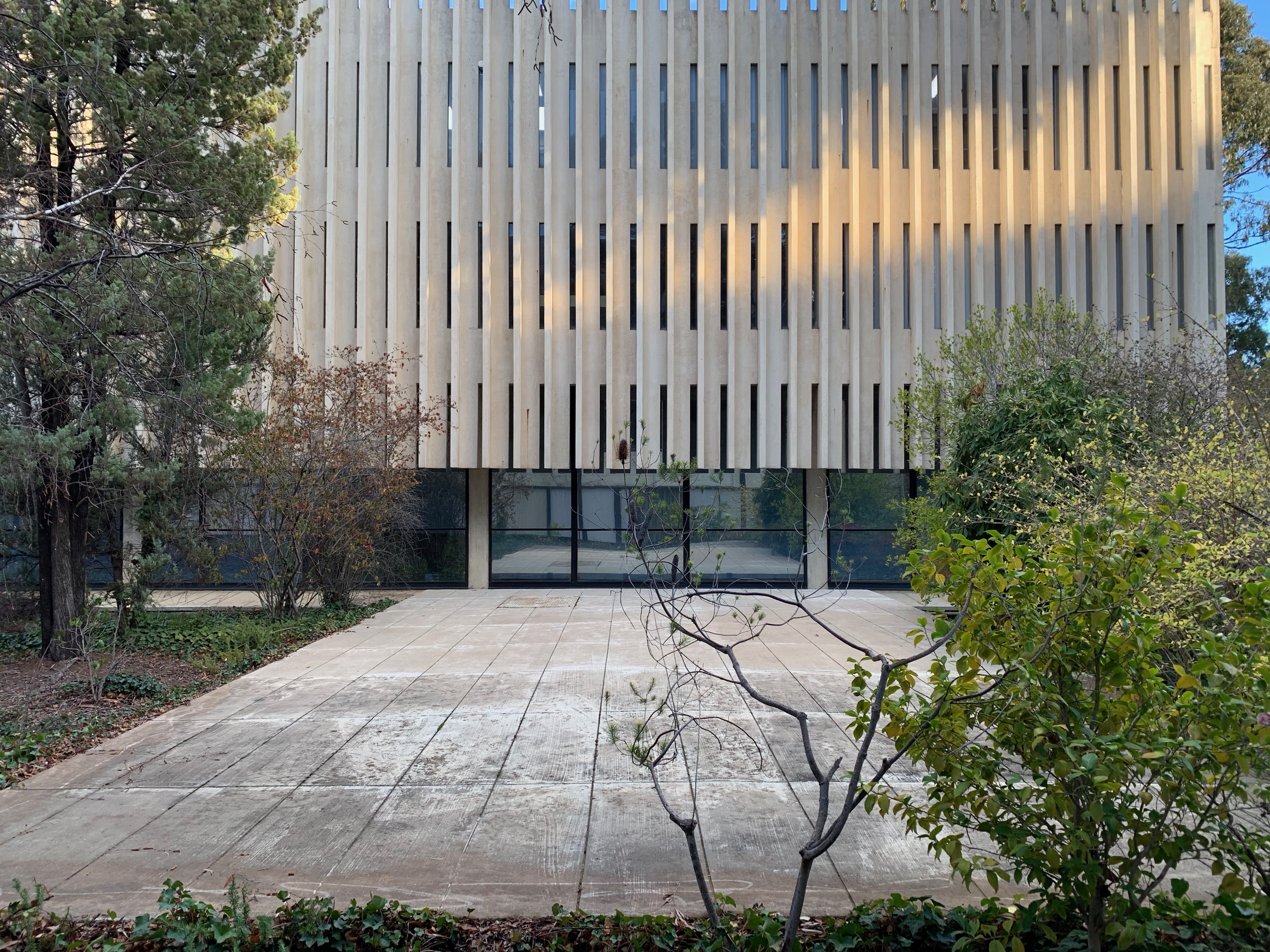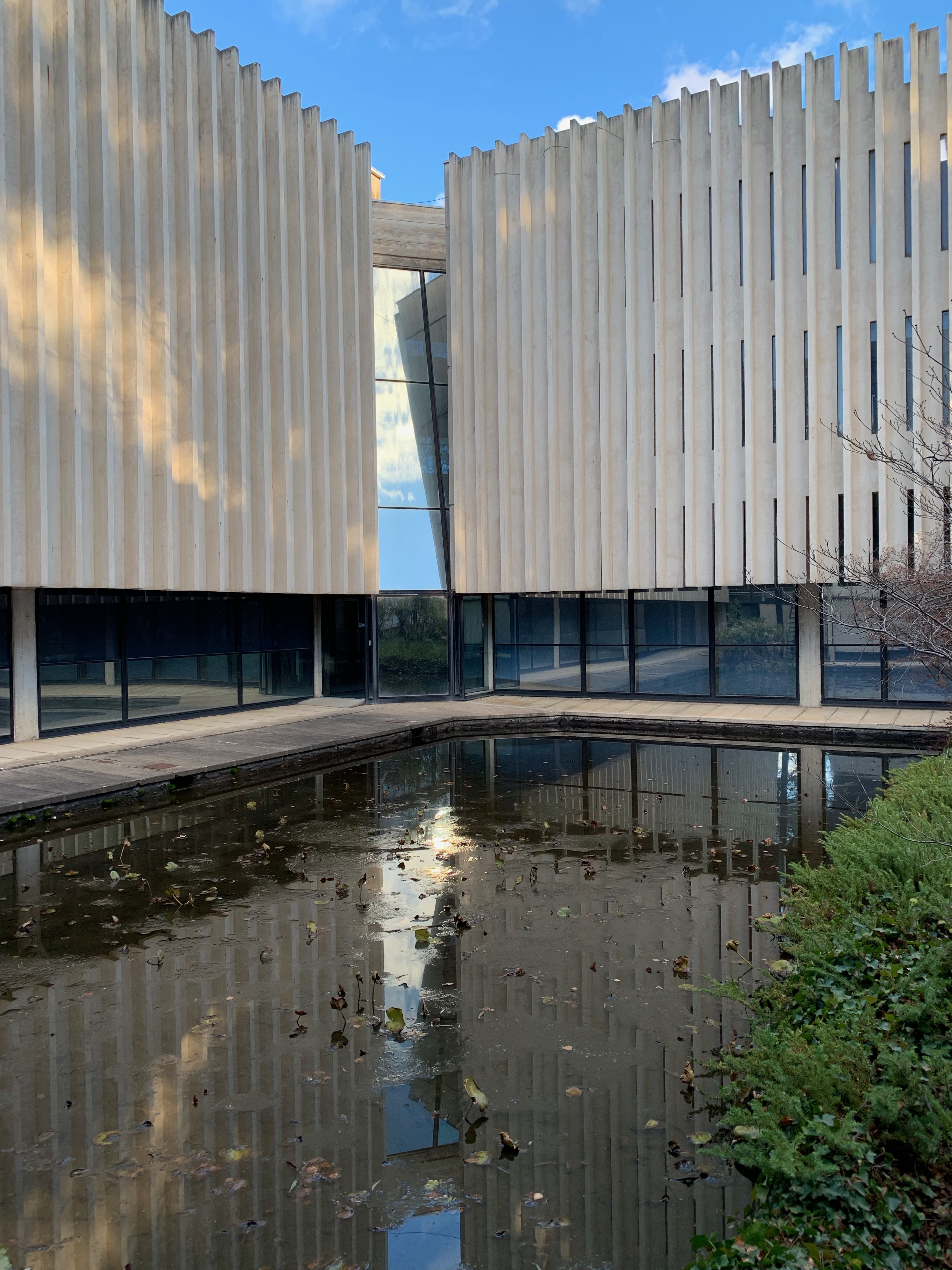Description
Churchill House was designed by Robin Boyd for the Winston Churchill
Memorial Trust of Australia in 1969-70 and construction was
completed in 1971. The building is an example of the Late
Twentieth-Century Brutalist Style (1960-) with its large areas of
blank wall and off-form concrete.
The complex comprises a number of components: the main building with
its east and south wings, the separate north wing or pavilion, the
pool and the rear carpark. The main building forms an L shape in
plan, and with the north wing it encloses on three sides a courtyard
in which the pool is located. The main building is of three storeys
with a four storey lift tower at the southeast corner, the north
wing is of two storeys, and the carpark is two storeyed.
Main Building: Part 1/2
The main building displays several different elevational treatments.
The elevations facing onto the pool area feature floor to ceiling
glass with minimal black metal frames to the lowest level, and
precast vertical panels on the upper two storeys. Each panel has a
projecting fin and are relatively narrow, with the overall affect
being of closely spaced vertical fins. Beside the fins are narrow,
slot windows providing minimal outlook onto the pool area.
The south and east elevations are quite different in character
having long horizontal sections of flush-mounted glazing set in
minimal black metal frames, with timber-textured off-form concrete
spandrels between storeys. The base course of the elevation is a
large section black-coated steel beam. Several window-mounted
airconditioners are located on the south elevation. The blank end
walls of the wings and the lift tower are off-form, timber-textured
concrete with incised storey lines.
Main Building: Part 2/2
At the junction of the two wings are the foyers for each floor as
well as the service core including the lift. Apart from the off-form
concrete walls of the service elements, the foyers feature glazing
set in black metal frames which extends the full height of the
building. At the ground floor level the glazing is vertical but
above that for the remaining two storeys it is sloping.
The building has concrete slab floors which are either carpeted or
finished in slate. Some interior walls are textured, off-form
concrete similar to the exterior. Other walls are lightweight
partitions. There is a mixture of ceiling treatments: off-form
concrete, suspended ceilings and set plasterboard. Many of the
interior fitouts appear relatively modern and are not original.
The roof of the main building is set behind a parapet and appears to
be graded concrete with a membrane coating.
North Wing
The north wing replaces an earlier pavilion on the same location.
The current wing is a two storey structure with a flat metal deck
roof set behind a parapet. The wing has an encircling steel
colonnade which supports the roof and parapet. The walls are set
back from the colonnade and feature flush-mounted glazing set in
thin black metal frames, with textured off-form concrete spandrels,
similar to the south wall of the south wing. There is an enclosed
link between the north and east wings at the ground floor level.
Facilities
The pool area is lower than the surrounding site, and being mostly
enclosed by the wings, has the quality of a sunken courtyard. The
pool area is reached by a large flight of concrete steps from the
west, and features a pond which borders a large, raised central
island which is reached from one side by a set of bridging steps.
The island has concrete paving, garden beds and silver birch trees,
and is the location for a large fibreglass statue of Sir Winston
Churchill.
The carpark is constructed in off-form concrete, with walls
displaying the texture of the timber formwork.
Churchill House has a number of landscape/garden areas. At the front
(west) of the building is an open lawn area and either side are
mixed native/exotic plantings. The pool area contains numerous trees
and shrubs, again of mixed native/exotic species. A small courtyard
to the southeast of the main building features bamboo.
Stylistic Analysis: Part 1/2
Churchill House displays several key features of the Late Twentieth
Century Brutalist style as follows.
-
Large areas of blank wall, especially the west wall of the south
wing.
In addition, it displays a number of the other features of this
style.
-
Sloping structural fins, being the structural steel members
supporting the glazing at the corner between the east and south
wings.
-
Precast concrete non-loadbearing wall panels, being the cladding
to the wings facing the pool area.
-
Precast fins for sun protection, as above.
-
Vertical slit windows, also being a part of the cladding to the
wings facing the pool area.
Stylistic Analysis: Part 2/2
The building generally appears to be in fair to good condition. A
number of changes have been made which diminish its integrity
including:
-
the replacement of the original glass pavilion with the current
north wing, albeit with a sympathetic design;
-
the non-original window-mounted airconditioners which detract from
the south elevation;
-
many of the interior fitouts appear to have been modernised; and
-
there are a number of non-original surface mounted conduits
internally.
None the less, the building retains substantial components and
details of the original design.
